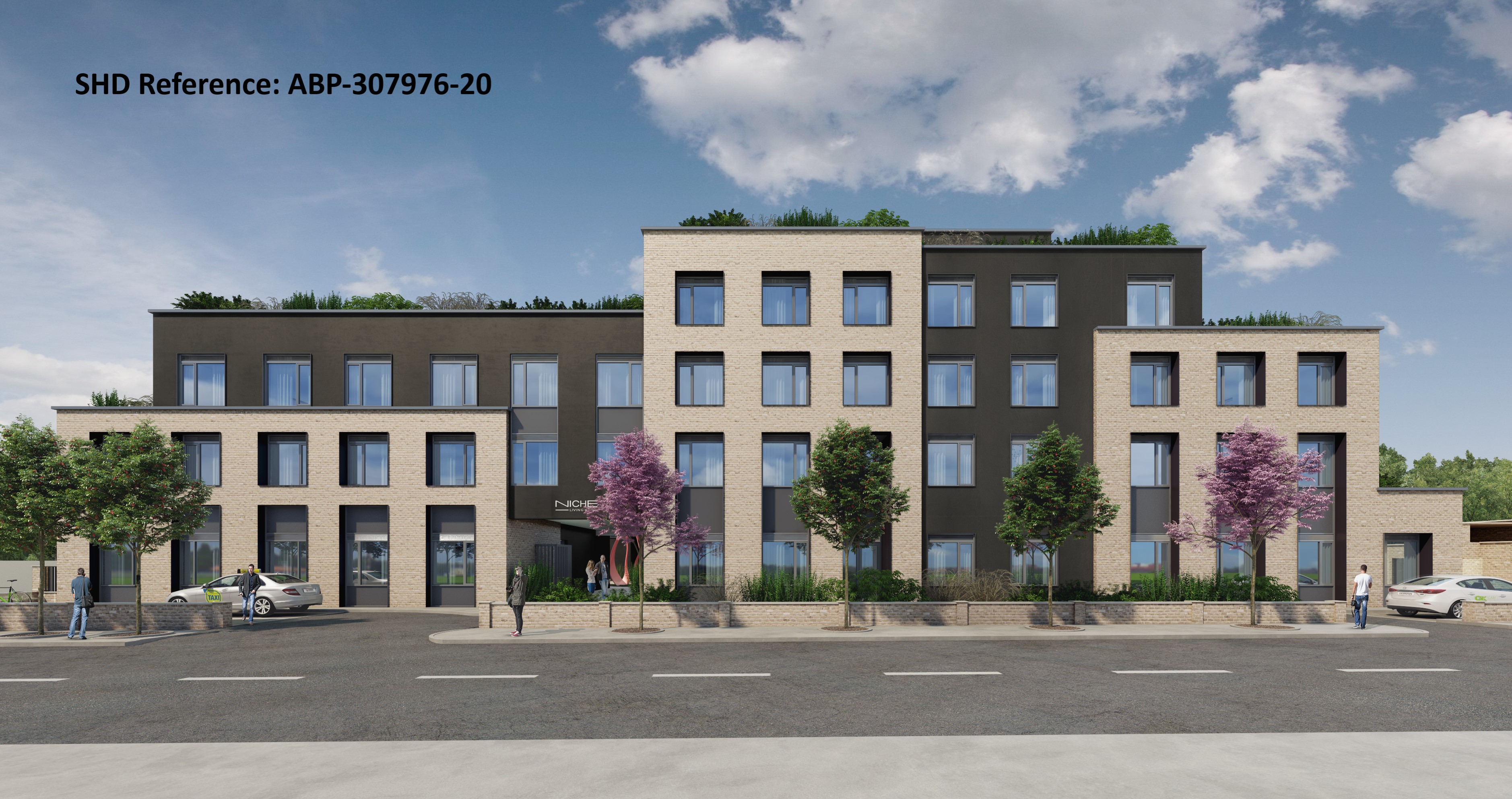
Overview
The development will principally consist of: the demolition of the existing part 1 to part 2 No. storey over partial basement public house and restaurant building (1,243 sq m) and the construction of a part 1 to part 5 No. storey over basement Build-to-Rent Shared Living Residential Development (6,549 sq m) comprising 210 No. bedspaces (182 No. single occupancy rooms, 4 No. accessible rooms and 12 No. double occupancy rooms).
The development also consists of the provision of communal living/kitchen/dining rooms at each floor level to serve the residents of each floor; communal resident amenity spaces for all residents including tv/cinema room at basement level, gymnasium and lounge/reception area at ground floor level, a library/study at third floor level and a private dining room at fourth floor level; external roof terrace at third floor level (78 sq m) facing north-east, north-west and south-west; external communal amenity courtyards at basement (170 sq m) and ground floor level (336 sq m); external amenity space at basement level accessed from the communal living/kitchen/dining room (30 sq m); balconies at third floor level facing north-east/north-west (14.35 sq m); resident facilities including launderette, linen store, accessible WC and bin store; 2 No. accesses to the public park along the north-eastern boundary; 2 No. car-share parking spaces; a lay-by and delivery bay; emergency gate access to the courtyard (north-west boundary); bicycle parking; boundary treatments; hard and soft landscaping; plant; PV panels; substation; switch room; generator; lighting; and all other associated site works above and below ground.